Exquisite French Normandy-Inspired Manor With 1,000-Bottle Wine Cellar Hits the Market in Connecticut for $11.25 Million

MLS/Realtor.com
Oh là là! A staggering French-style manor has hit the market in Connecticut for the très grand price of $11.25 million—offering a rare opportunity to enjoy a taste of European extravagance here in the U.S.
Built in 2016, the extraordinary home is located in Riverside, a tony enclave of Greenwich, and last changed hands in 2018 for $6.38 million, according to property records.
Though the French Normandy-inspired architecture certainly takes center stage in the listing, the property itself has a wide-ranging history. It began long before the three-story limestone home was built, when the land it sits on was used as a meditation garden.
“The neighbor across the street owned the property for a meditation garden,” listing agent Alison Farn-Leigh, with Berkshire Hathaway HomeServices New England Properties–Greenwich, tells Realtor.com®.
However, having designed their own home on the adjacent plot, the owners of the land decided to do it all again—teaming up with Connecticut-based architect Douglas VanderHorn to create a property that would make a statement in the community.
“The objective was to create a home to enhance the neighborhood, sit proudly with their house, and be equally as sophisticated. All of the same high-end and luxurious materials and finishes were used,” Farn-Leigh says.
Their emphasis on the finer things in life appears to have paid off. There is currently only one home with a higher list price in the area—a mansion located a stone’s throw away, which has been on the market for almost a year for $14.75 million.
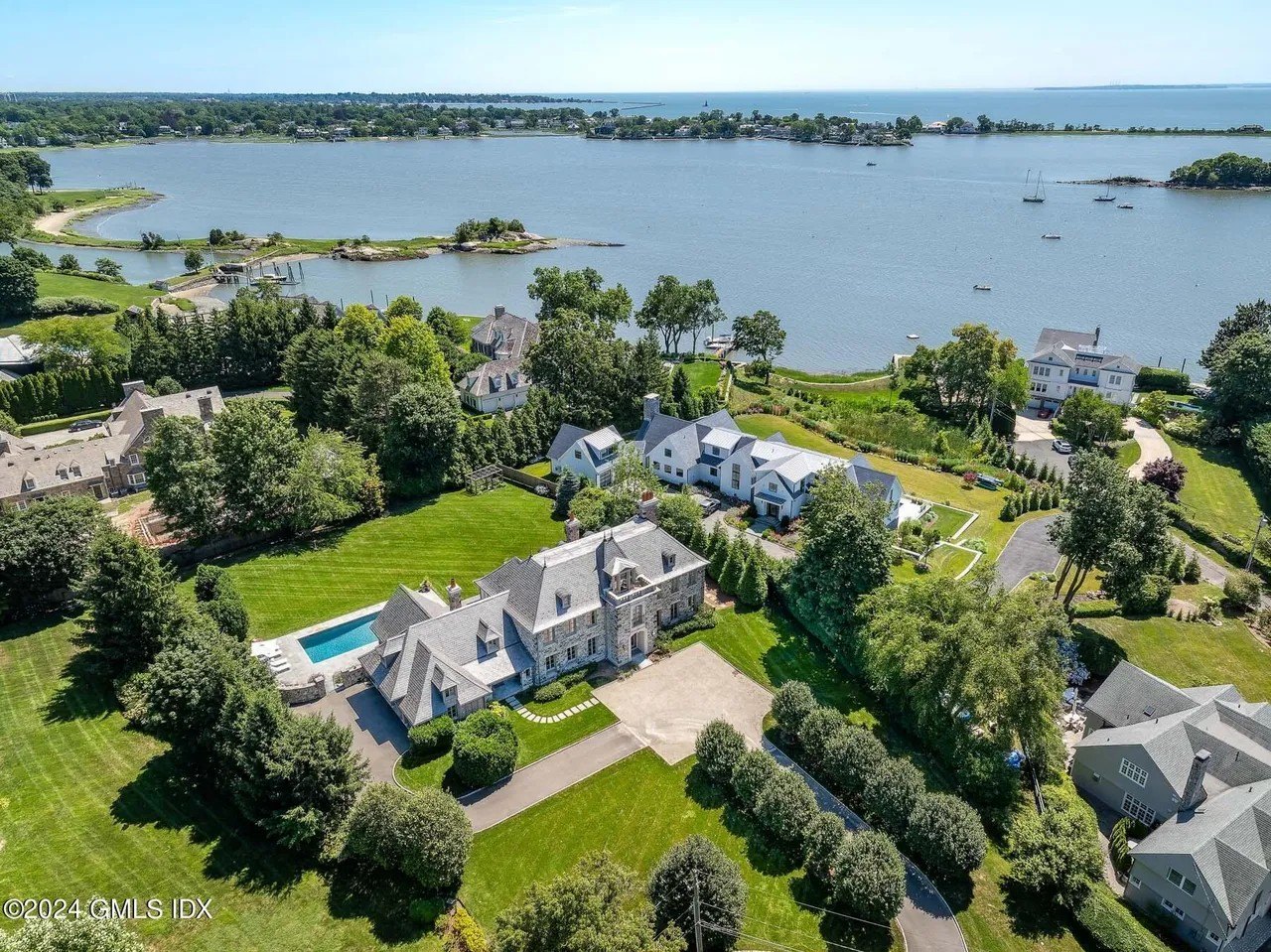
(Realtor.com)

(Realtor.com)

(Realtor.com)
Both of these listed homes are valued at well over the area’s median home price of $2.4 million, with only 14 active listings available, according to Realtor.com.
The “highly desirable and convenient section” of Greenwich called Riverside, Farn-Leigh notes, is part of the Cedar Cliff Association.
“The neighborhood offers residents access to a private beach and waterfront picnic area steps away from their home,” she says.
“The waterside location on this peninsula into Long Island Sound creates a bright and sunny place proudly at the top of a ridge with views all around, including seeing the magic of the New York City skyline,” Farn-Leigh says.
The current owners, who purchased the home in 2018, have been its only occupants, and they have certainly enjoyed a very luxurious lifestyle courtesy of the eye-catching abode.
Set on over an acre and spanning 9,258 square feet, the primo property offers six bedrooms and 7.5 baths.
Highlights include Italian marble mantels framing four fireplaces, white oak flooring, 10-foot ceilings, and French doors to multiple terraces.
The exterior features “exquisite old-world charm,” with the interior layout “perfectly in line with today’s lifestyle,” Farn-Leigh says.

(Realtor.com)

(Realtor.com)
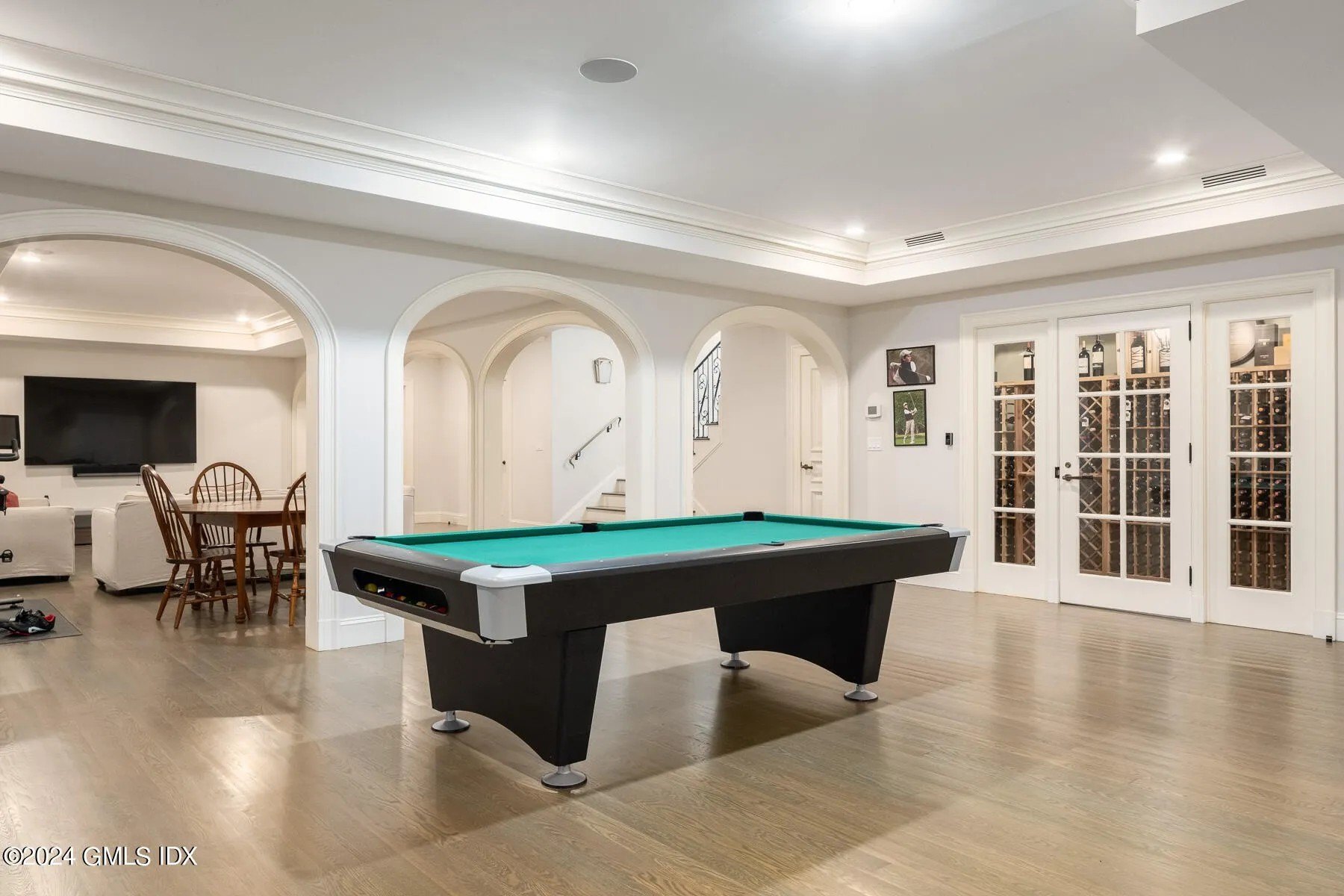
(Realtor.com)
The open kitchen and living area blend European style with modern needs. The finished basement features a 1,000-bottle wine cellar, game room, and media room.
The home also offers dining and family rooms, a library/family room, five en suite baths, and a “sublime” primary suite with a fireplace and marble bath.
The grounds include a pool, grassy lawns, and patios for dining and entertaining.
“The quality, finishes, and design is rarely seen in a home recently built,” Farn-Leigh says of this newer construction. “A slate roof, exterior materials combining limestone, stone, timbers, herringbone to brick create a sophisticated manor for the most discerning buyers.”
The fine design starts at the “impressive tree-lined driveway,” which offers plentiful guest parking via a courtyard, as well as resident parking in a “gracefully hidden three-car garage.”
Categories
Recent Posts


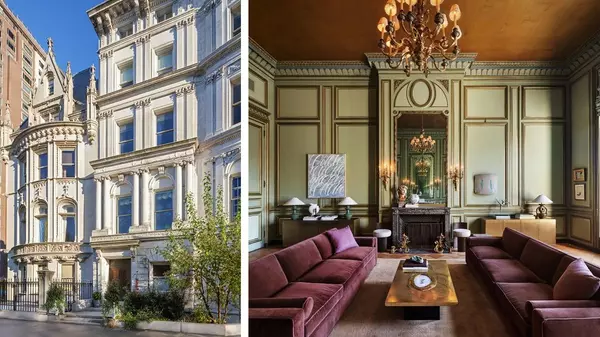

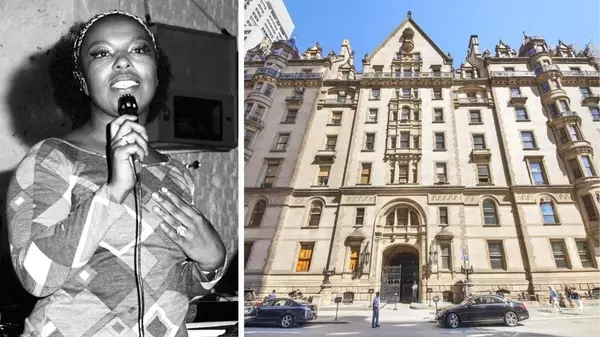
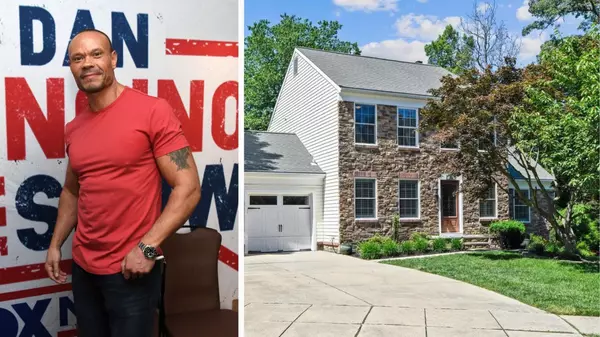
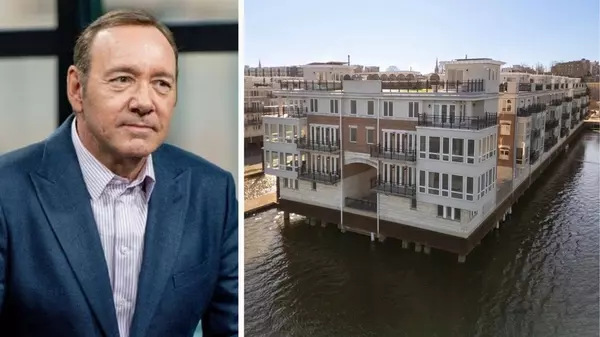


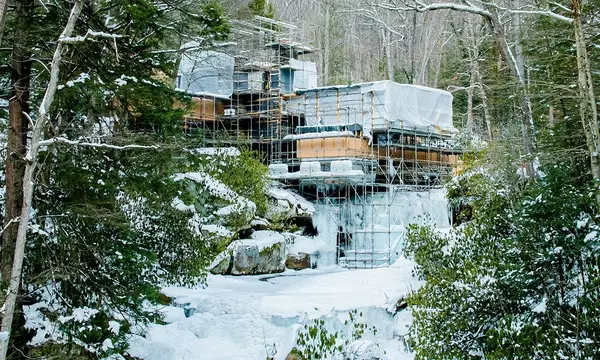

676 N Michigan Ave. Ste 3010, Chicago, IL, 60611, United States