One-of-a-Kind Ohio A-Frame Made Entirely of California Redwood Hits the Market for $600K
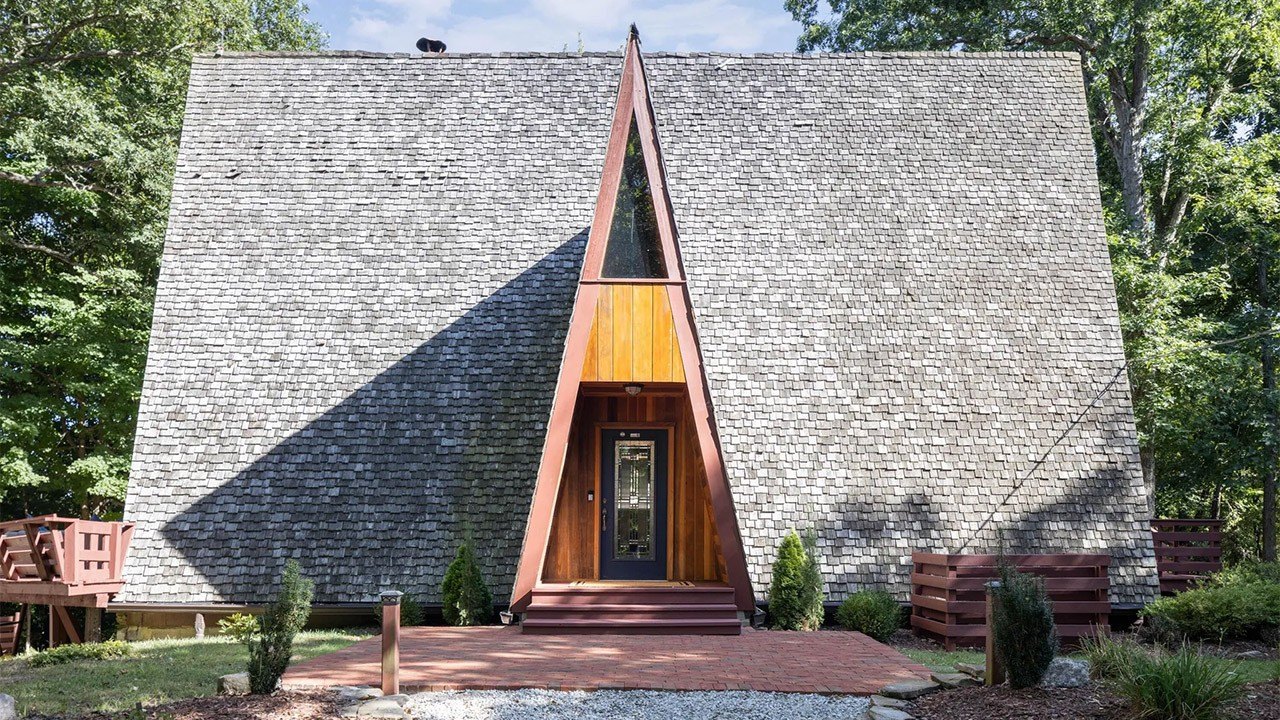
Realtor.com
A remarkable A-frame in Saint Louisville, OH, just landed on the market for $595,000—marking the first time in 62 years the one-of-a-kind property has been available.
Built in 1962, the four-bedroom residence is made entirely of California redwood, which has been lovingly maintained over the years.
What’s more, the property’s design, although in keeping with the traditional A-frame style, offers a little more than the average home, according to its listing agent.
“There was no cheating or corners cut in making this A-frame,” says Rob Riddle, of Thomas|Riddle Real Estate Group, New Albany Realty. “It’s true-blue. I have never seen one with such a steep pitch. You can tell someone with formal training as an architect led the project.”
The current seller’s late father worked in the aeronautical industry and also received formal training as an architect, according to Riddle. It was his dream to build his own home.

Realtor.com
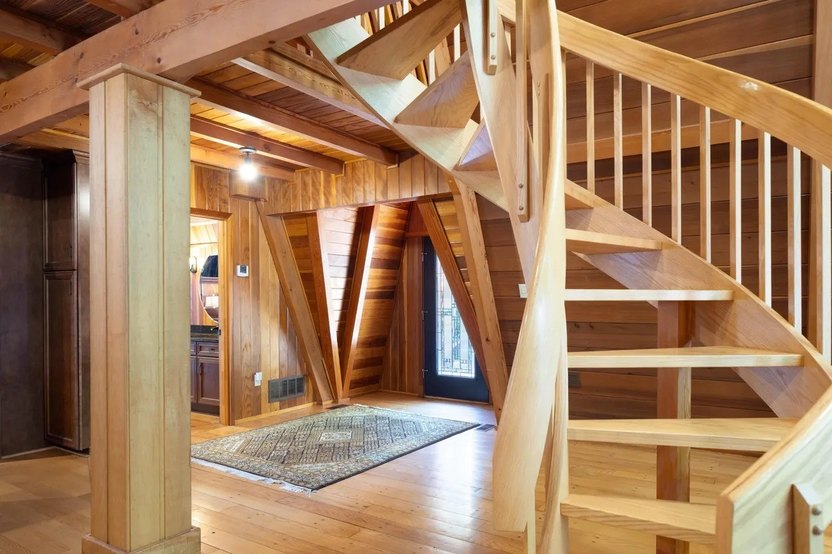
Realtor.com
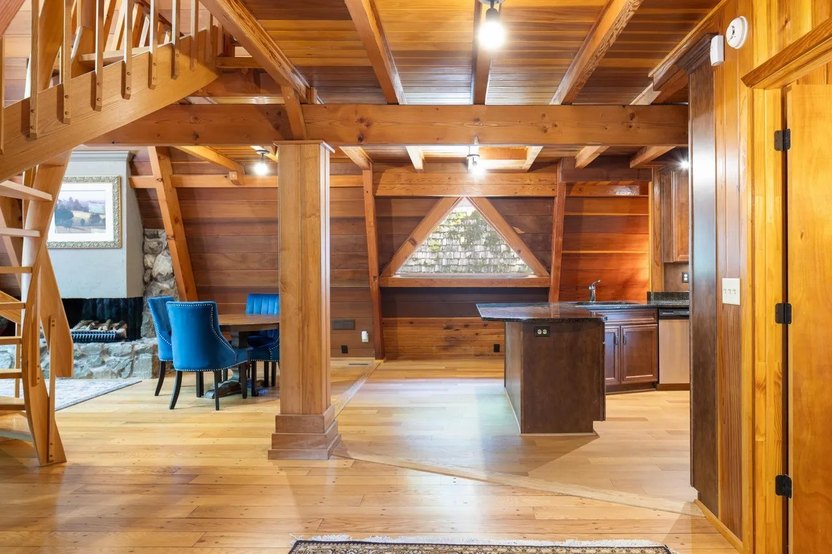
Realtor.com

Realtor.com
“I can’t readily think of another home built entirely from California redwood,” he says. “It’s really a charming home that was built to a very specific uncompromising commitment to the vision. When you think back to when it was built in 1962, someone in Ohio had to make arrangements with a lumberyard in California. That was not an easy feat.”
While the roof is believed to be about 15 to 20 years old, Riddle thinks it could last another 20 years.
“With that high a pitch in the cedar shake roof, I wouldn’t be surprised if you get up to 40 years,” he says.
Offered fully furnished, the three-level residence is anchored by a custom spiral staircase and stone fireplace. On the first floor, there’s a primary suite with cedar wood closet as well as a modern kitchen with stainless steel appliances and granite countertops.
“The seller has been working on it for the last year and a half or so,” Riddle says. “It had a midcentury style with pink shag carpet over the wood in the basement that they took up. They also updated the countertops, removed a carport, and laid brick beneath the parking pad. It was important to them to keep the integrity of the design in place.”
There are two more bedrooms on the second floor along with a half-bathroom. The third floor is where you’ll find a fourth bedroom and an additional half-bathroom.
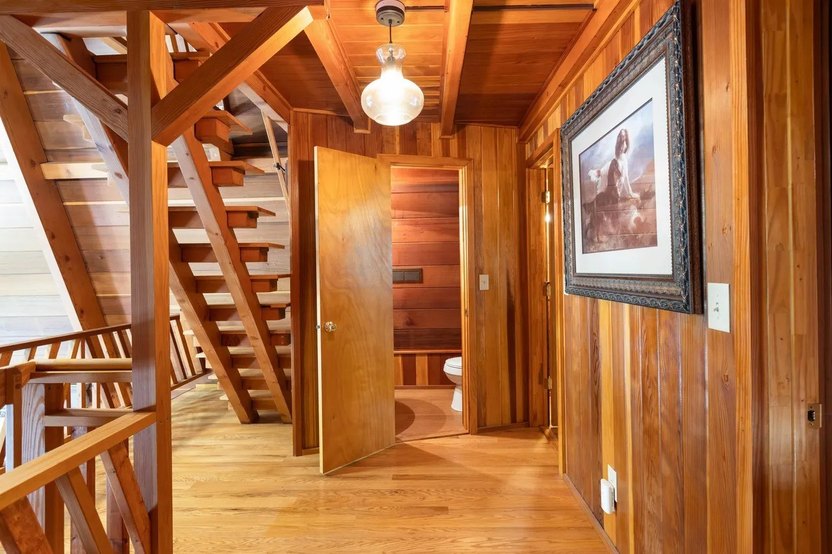
Realtor.com

Realtor.com

Realtor.com
The walkout lower level has been partially finished and offers extra storage space. A wraparound deck leads to a detached cabin with a wood-burning fireplace. The space could be transformed into a home office, yoga studio, or fitness center. Buyers also have the opportunity to purchase an additional 36.86 acres across the street for even more expansion options.
After less than a week on the market, the angular residence has already garnered interest.
“Most serious buyers are looking at it as a property for recreational use for a weekend getaway,” Riddle notes. “Most are entertaining the idea of using it as a short-term rental to supplement the mortgage as well.”
The 6.93-acre property is also located just 30 minutes from New Albany, the most affluent suburb of Columbus.
Riddle is effusive in his praise for the home and its location.
“It’s such a draw with its beautiful hills that are just so majestic,” he says. “There are two wedding venues within 5 miles of the house, so it would be a cool place for a bridal party to stay. It’s really a hidden gem and has a lot going for it.”
Categories
Recent Posts


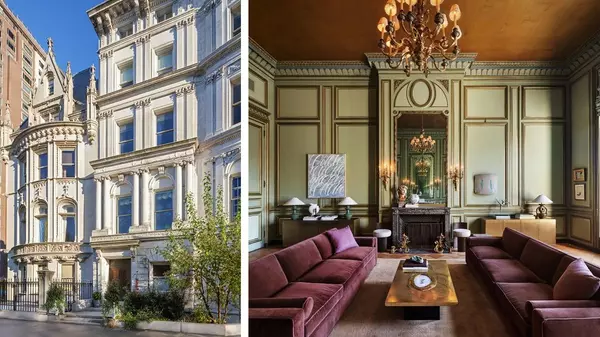
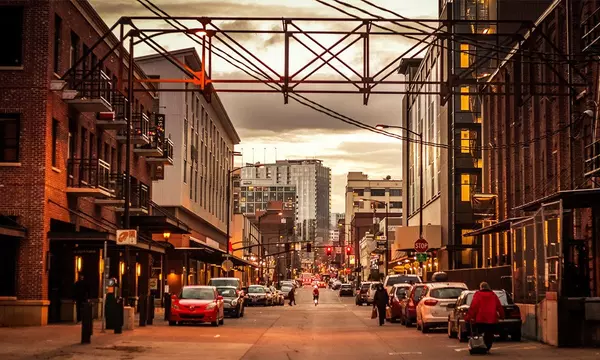
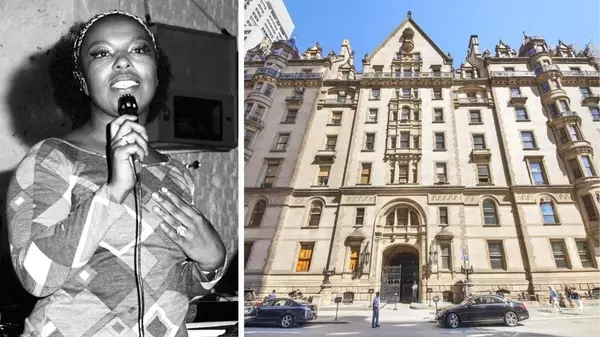
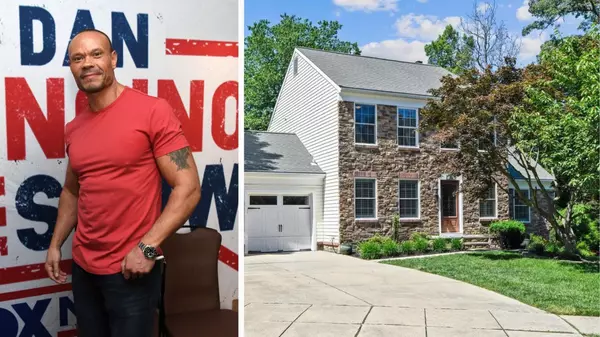
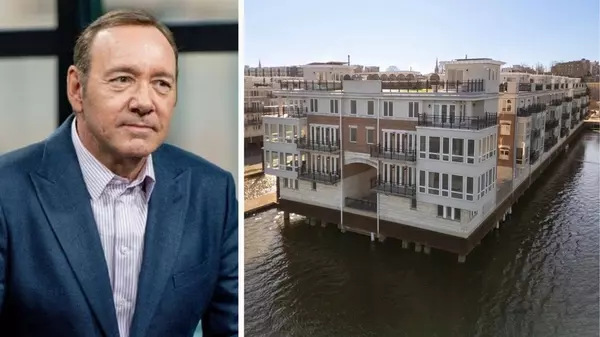

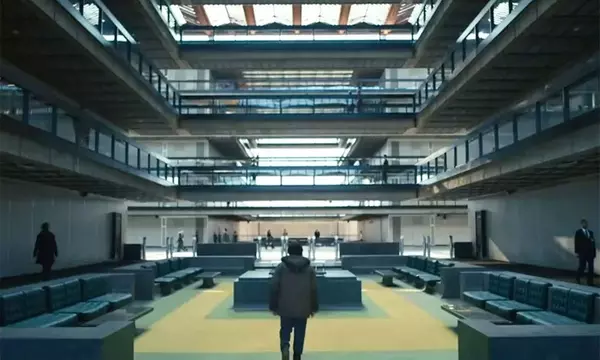
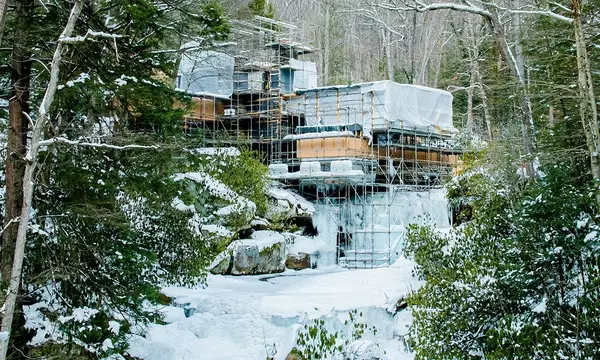

676 N Michigan Ave. Ste 3010, Chicago, IL, 60611, United States
