Stunning $400K ‘Good Bones’ Renovation Finds a Buyer—and It Looks Almost Identical to Season 2 Appearance

Realtor.com
Apparently, “Good Bones” home designs are timeless.
That certainly seems to be the case for this latest HGTV-featured property, which received an offer just days after landing on the market—and seven years since it was given a picture-perfect overhaul by mother-daughter duo Karen E. Laine and Mina Starsiak Hawk.
“Good Bones” fans have had plenty of new renovation content to ogle in recent days after Laine and Starsiak Hawk debuted a new HGTV spinoff, “Good Bones: New Beginnings.”
The show is a marked departure from the “Good Bones” days of old, with the estranged mom and daughter taking on separate projects amid an ongoing rift between them.
But the so-called tension between the two women doesn’t mean their previous joint projects have any less appeal, as the speedy sale of this home has proven.

HGTV
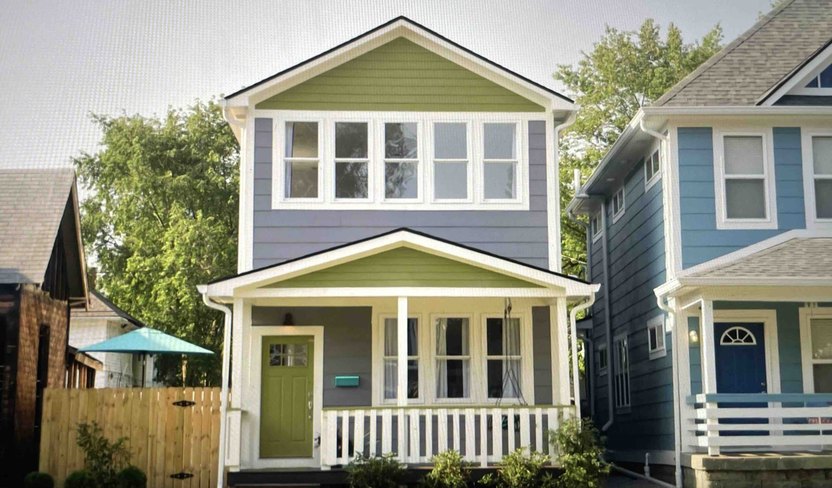
HGTV

Realtor.com
Season 2 showstopper
Speaking of the show’s old charm, a house from Season 2 landed on the market earlier this month.
The four-bedroom, 2.5-bathroom abode, which was featured on the June 2017 episode “Abandoned Build Rescue” was listed for $400,000, and an offer was accepted after just 11 days. Previously, the home was sold in 2020 for $345,000.
This is no surprise, as the house looks great. But some might be amazed to learn that the house looks almost exactly as it did when Starsiak Hawk and Laine renovated it in 2016—even after going through two different owners. From the exterior to the wallpaper, both of the past owners apparently loved the look enough to keep it.
Keep scrolling to see how little has changed in eight years, and decide for yourself if the designs have stood the test of time—or if you think the house is due for an update.

HGTV

Realtor.com

Realtor.com

Realtor.com
Standing the test of time
Comparing this 2,460-square-foot dwelling to its 2016 version is a little like playing “find the differences” between nearly identical photos.
The exterior looks the same, with only a maturing tree on the side of the house to prove these photos were taken years apart. While some might think green and gray is an unusual exterior color scheme, it works on this house.
Inside, the kitchen and living room finishes look just as Starsiak Hawk and Laine designed them: warm flooring, clean white walls, Shaker-style cabinets, and butcher-block counters.
Of course, the furniture has changed, and it seems one of the owners added a chandelier in the kitchen. Otherwise, the room hasn’t changed much.
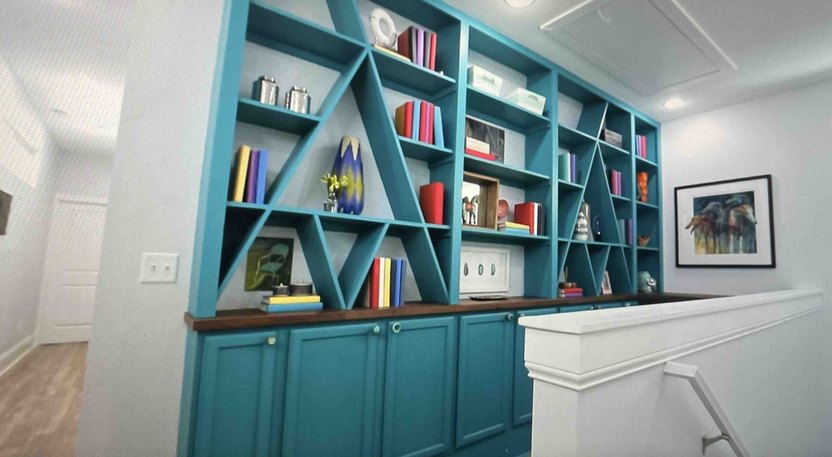
HGTV

Realtor.com

Realtor.com

Realtor.com
There are other parts of the home that look just as they did nearly a decade ago, including the powder room, which features the same colorful wallpaper and rustic, floating shelves that Starsiak Hawk and Laine chose in 2016.
Upstairs, there’s a beautiful built-in bookshelf that Starsiak Hawk had custom-built after finding an inspiration photo online. The unit still looks great, adding both color and storage to the space.
Not much has changed in the main suite, either. The bedroom is big, and while the white walls might seem plain, the room is ready in case the next owner wants to add art, a feature wall, or floating shelves.
The main bathroom and closet look unchanged, but there’s room for improvement.
The closet system is unexciting (although practical), with the same wire shelving and plastic bins that Starsiak Hawk and Laine installed for the show. Perhaps it’s time for a closet upgrade.

Realtor.com
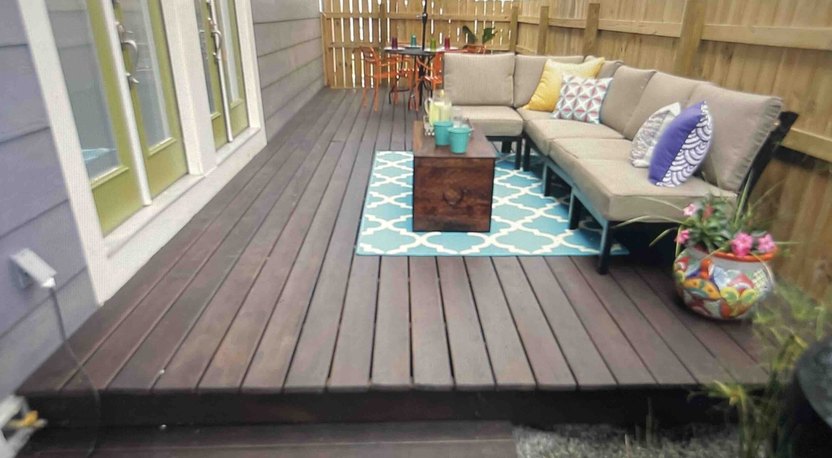
HGTV

Realtor.com

Realtor.com
Room for improvement
In the episode, Starsiak Hawk noted that this house doesn’t have much outdoor space.
There’s a garage at the back of the home; and while Starsiak Hawk says covered parking is a big perk for Indianapolis buyers, this leaves only a skinny side yard for outdoor living.
So, the mother-daughter duo make the most of this space and add a deck. At the end of the show, the outdoor area looked great, but it’s a bit weathered now. It’s the one space in the house that looks a lot different than it did on TV in 2016.
Categories
Recent Posts


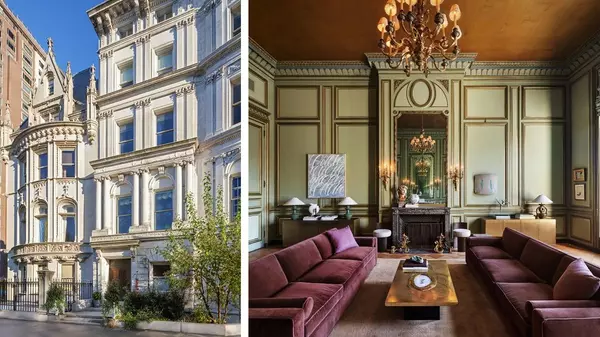
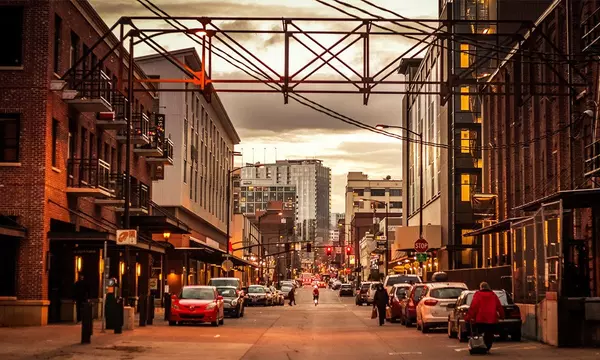
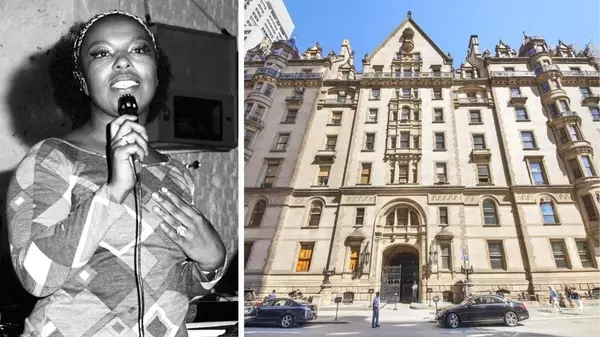
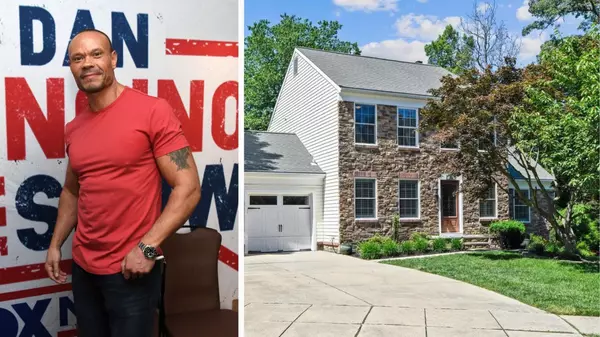
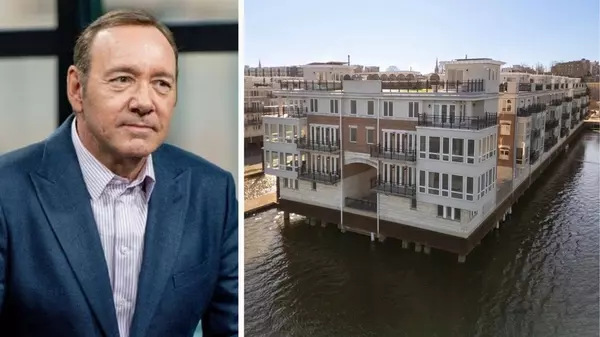
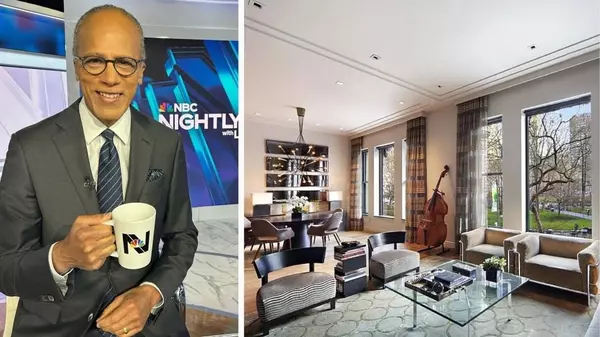
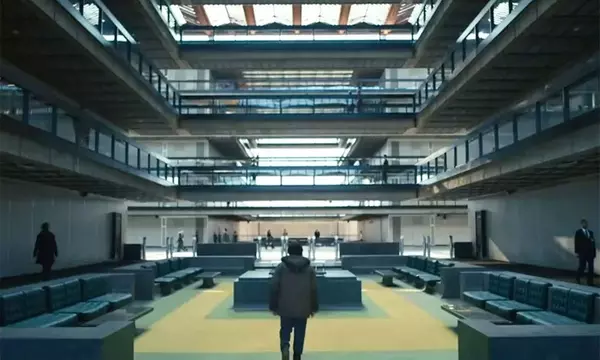
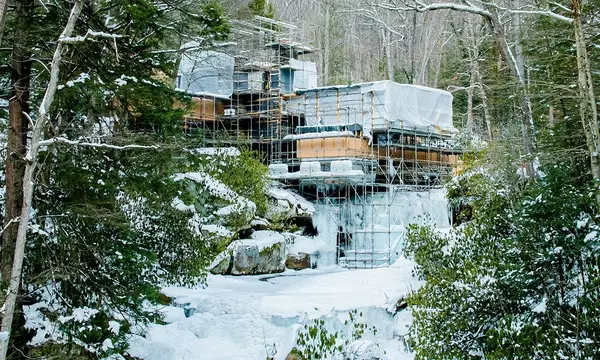

676 N Michigan Ave. Ste 3010, Chicago, IL, 60611, United States
