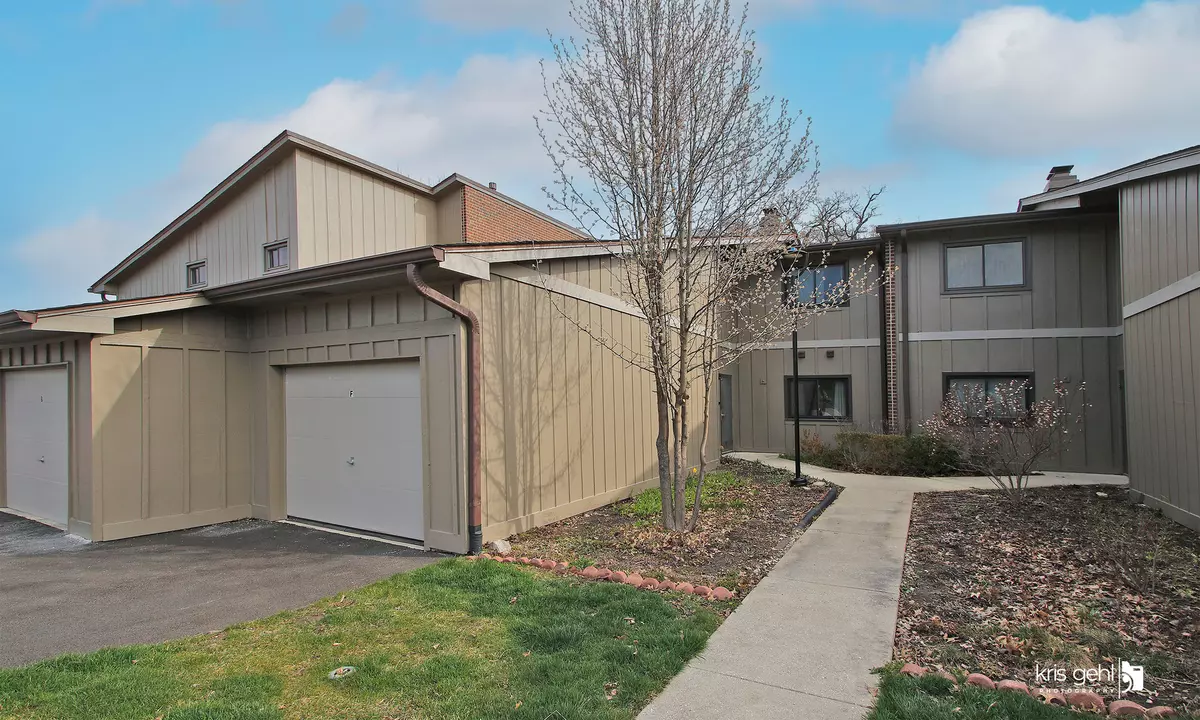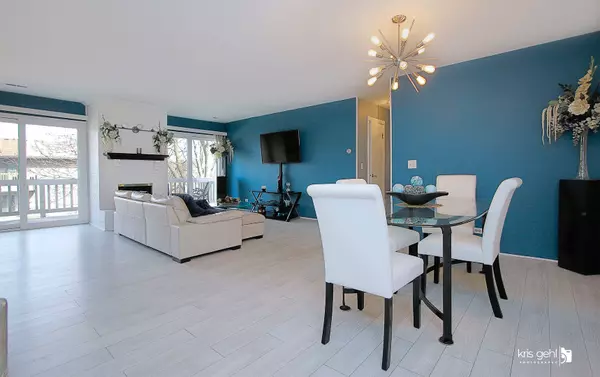Bought with Priscilla Jezuit • Coldwell Banker Realty
$259,900
$249,900
4.0%For more information regarding the value of a property, please contact us for a free consultation.
3 Beds
2 Baths
1,416 SqFt
SOLD DATE : 05/28/2024
Key Details
Sold Price $259,900
Property Type Condo
Sub Type Condo
Listing Status Sold
Purchase Type For Sale
Square Footage 1,416 sqft
Price per Sqft $183
Subdivision Emerald Green
MLS Listing ID 12017395
Sold Date 05/28/24
Bedrooms 3
Full Baths 2
HOA Fees $411/mo
Year Built 1977
Annual Tax Amount $3,364
Tax Year 2022
Lot Dimensions COMMON
Property Sub-Type Condo
Property Description
RARE 3 Bedroom, 2 Bath condo in the Emerald Green Subdivision! This condo boasts a lot of light and space. The master bedroom is a true en-suite with a full bath and walk-on closet. A 2nd bedroom has a walk-in closet and built in shelving allowing it to be used as a bedroom, office or den. The kitchen, with it's 42" cabinets and granite counter tops, has been turned into an open concept to make for seamless entertaining, or just to relax with a cup of coffee at the breakfast bar. The Emerald Green subdivision includes a clubhouse and a fantastic pool for those summer months. Don't miss out, these condos don't come around often, especially with these updates!!
Location
State IL
County Dupage
Rooms
Basement None
Interior
Interior Features Second Floor Laundry, Laundry Hook-Up in Unit
Heating Natural Gas
Cooling Central Air
Fireplaces Number 1
Fireplaces Type Wood Burning
Fireplace Y
Appliance Range, Refrigerator, Washer, Dryer
Laundry In Unit
Exterior
Exterior Feature Balcony, In Ground Pool
Parking Features Attached
Garage Spaces 1.0
Pool in ground pool
Community Features Exercise Room, Party Room, Pool, Tennis Court(s)
View Y/N true
Roof Type Asphalt
Building
Sewer Public Sewer
Water Public, Community Well
New Construction false
Schools
School District 200, 200, 200
Others
Pets Allowed Cats OK, Dogs OK
HOA Fee Include Parking,Insurance,Clubhouse,Exercise Facilities,Pool,Exterior Maintenance,Lawn Care,Scavenger,Snow Removal
Ownership Condo
Special Listing Condition None
Read Less Info
Want to know what your home might be worth? Contact us for a FREE valuation!

Our team is ready to help you sell your home for the highest possible price ASAP
© 2025 Listings courtesy of MRED as distributed by MLS GRID. All Rights Reserved.
676 N Michigan Ave. Ste 3010, Chicago, IL, 60611, United States






