Former Apple Executive Who Invented the iPod Puts His ‘Extraordinary’ San Francisco Condo on the Market for $25.5 Million

Brian Kitts (3)
A former Apple executive who has been hailed as the “podfather” because of the integral role he played in the creation of the iconic iPod has put his equally-iconic San Francisco home on the market for a staggering $25.5 million.
Jon Rubinstein spent close to a decade working for Apple co-founder Steve Jobs—during which time he had a major hand in the invention of the company’s iMac computer and its first-ever MP3 device, the iPod.
However, Rubinstein also helped create another lasting legacy: a meticulously renovated 1920s apartment that he spent years restoring to its former glory after a “bad” overhaul in the 1960s saw its once-elegant interior filled with garish touches like “pink tiles in the bathroom and green Formica in the kitchen,” per the Wall Street Journal.
Rubinstein and his wife purchased the apartment for $7 million in 2010—and the former Apple engineer immediately began work on a “gut renovation,” admitting to the WSJ that he was so hands-on in the process, he even helped electricians “pull wires.”
“We were fully committed to carefully returning this home to the beautiful design that the architect, Conrad A. Meussdorffer, created for the building 100 years ago, but we wanted to do that while incorporating state of the art, contemporary materials, amenities, security and the latest technology,” Rubinstein said in a statement.
The work on the property, which spans an entire floor in a Beaux Arts building that overlooks Lafayette Park and boasts glorious Golden Gate Bridge and bay views, cost “over $10 million,” according to the listing agent. The renovation saw every possible modern amenity installed.

(Brian Kitts)

(Brian Kitts)

(Brian Kitts)
‘Ultimate in privacy, security, and views’
Calling it “one of the most exclusive addresses in San Francisco,” listing agent Neal Ward, of Compass adds, “The property offers the ultimate in privacy, security, and views expanding across to the Golden Gate Bridge.”
Ward adds that it is incredibly rare for an apartment in the building at 2006 Washington Street to be made available to the public; the historic structure is home to just 12 units, most of which span an entire floor, making them very hard to come by.
Speaking about his decision to put the property up for sale after more than a decade of ownership, Rubinstein said that he and his wife, software company executive Karen Richardson, have opted to sell because they are now spending the majority of the time at their home in Vero Beach, FL, and no longer need such an extravagant base in California.
“We will miss this lovely apartment, but hope that the next owners will experience the same joy that we found in the expansive light, the stunning views and the wonderful environment for entertaining our family and friends,” he said.
“We’ve relocated to the East Coast but will treasure our time in this unique San Francisco home.”

(Brian Kitts)

(Brian Kitts)

(Brian Kitts)
Renovated residence
Occupying an entire floor, the “refined and extraordinary residence” offers “refined elegance and understated sophistication,” per the listing.
Even the building’s exterior is a standout feature, offering a lushly landscaped circular driveway and an urbane porte-cochère. The hilltop setting is just a few blocks away from two parks, and it offers breathtaking views of Alcatraz Island and the bay.
The four-bedroom, 4.5-bath space spans 5,200 square feet. Highlights include an Italian-designed chef’s kitchen equipped with Miele and Sub-Zero appliances, dual ovens and dishwashers, a stainless steel counter, and direct access to the staff elevator for easy catering.
Other high-end details include a walnut-clad library/media room, a keypad-secured wine room with storage for 3,000 bottles, and panoramic vistas.
The home’s “exhaustive transformation” was carried out by architect Paul Davis and involved a “meticulous deconstruction and reconstruction,” the listing adds.
Along with preserving the original architectural “design’s integrity and aesthetic allure,” the updates melded the original design with modern convinces.
Categories
Recent Posts


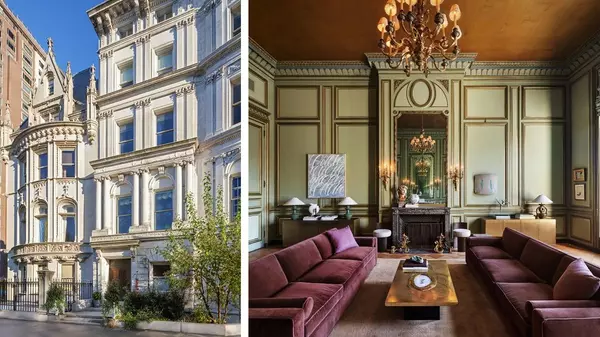

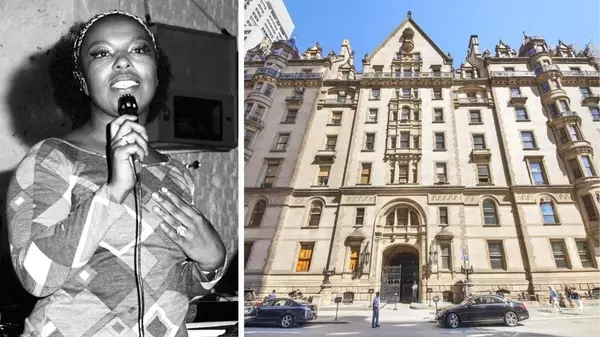
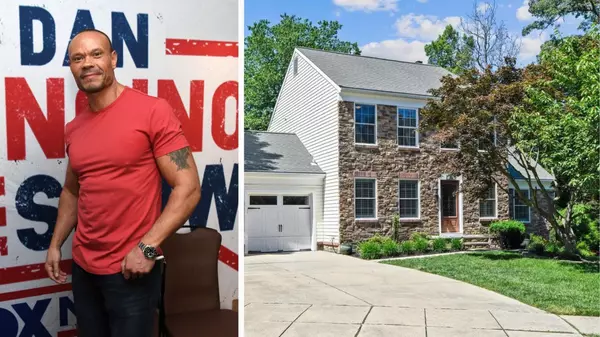
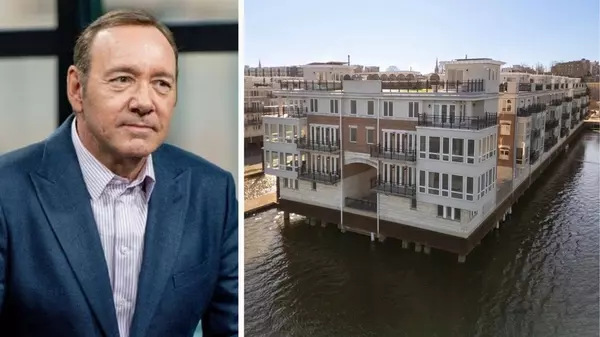

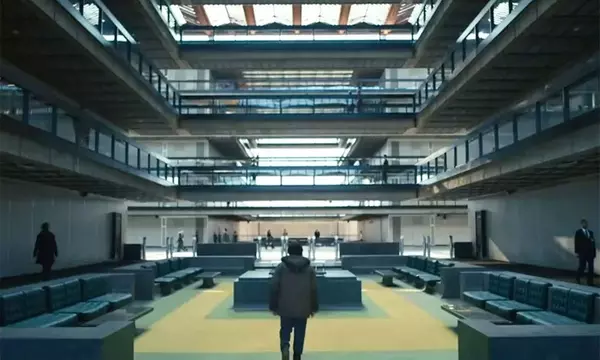


676 N Michigan Ave. Ste 3010, Chicago, IL, 60611, United States