Rosario Dawson’s Best Friend Lists ‘Celebrity IOU’ Home for $2 Million Just Months After Actress’ Surprise Renovation

Realtor.com
A Los Angeles home that was lovingly renovated by Hollywood star Rosario Dawson as a surprise for her close friend has been put up for sale for just under $2 million—months after it was featured in the hit HGTV show “Celebrity IOU.”
In January, Dawson, 45, teamed up with renovation pros Jonathan and Drew Scott, the property brothers, to surprise her best friend Sal with a stunning interior makeover, overhauling the home’s living and dining rooms.
But while Sal seemed overjoyed with the incredible restoration after it was unveiled on-air just a few months ago, he has now listed the five-bedroom Los Angeles property for $1,995,000.
In the episode, Dawson gushed about her longtime friendship with Sal, a costume designer she met when she was just 19.
“I don’t know if I could ever tell you how much it’s meant to me that you let me stay with you when I first came out [to Los Angeles], and you drove me to my auditions, you helped me with my wardrobe, made sure I was taken care of,” she told Sal before revealing the property’s new interior.

HGTV

Realtor.com
“You made my family feel like it was OK and safe for me to be out here on my own,” she added.
And Sal didn’t hold back when it came to praising Dawson in return: “I remember meeting you and then your mom, and we were all instant family. Your mom said to watch out for my little girl,” he told her.
“You were like my sister from Day 1. There are very few people in life that stay in your life. You’re my family,” he said.
No more grandma vibes
When Sal first shows the Scott brothers around his house, he admits the living room design gives off “grandma” vibes. Jonathan agreed that the room seemed dated.
“Sal’s home is a style called Hollywood Regency,” he said. “It was popular from the 1920s to the 1950s, and it’s known for its ornate details, but now it feels pretty tired.”
The team updated the living room by expanding and upgrading the bookshelf, removing the shutters, and painting the ceiling black.
“The black trim and ceiling will draw the eye upward, and that can give the illusion that the space is larger and create this feeling of grandeur,” Jonathan said of the new color. “It’s a bold choice, but it will pay off big-time.”
After the changes, this space leans into the Regency aesthetic and looks much more chic.

HGTV

Realtor.com
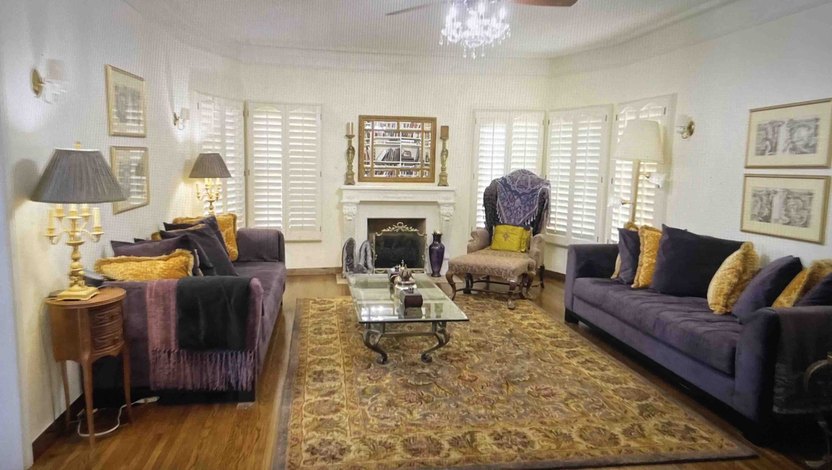
HGTV

Realtor.com
A delicious dining room
Partway through the renovation, Dawson suggested reimagining the living room as well.
Taking her suggestion and running with it, the brothers covered the dated yellow walls with intricate wallpaper and painted the door black.
With the grandma vibes vanished, the finished dining room is much bolder and more dramatic.

HGTV
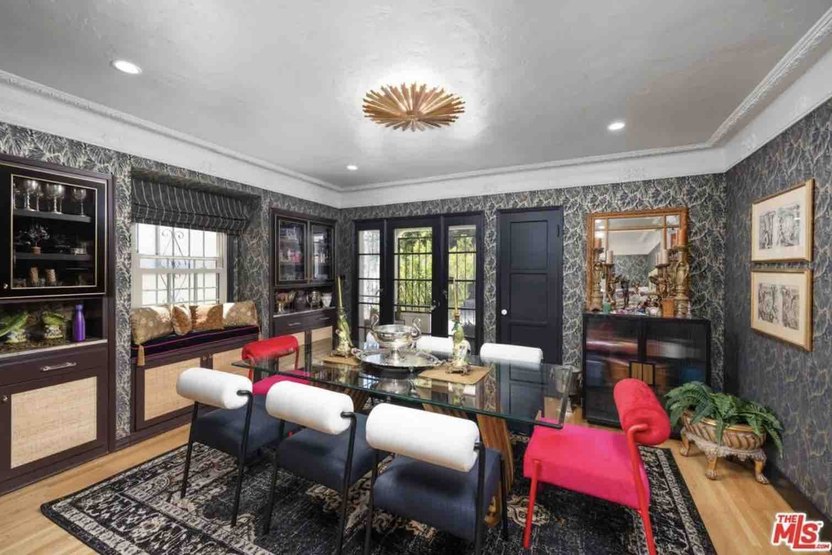
Realtor.com
Some rooms still need help
Built in 1939, the 2,355-square-foot home is filled with other eccentricities, including lilac-colored cabinets in the kitchen, eye-catching chandeliers, and a grand staircase with an ornate railing.
While Drew and Jonathan renovated only the living and dining rooms, a few other spaces seem to have been recently updated. The main bathroom sparkles thanks to an elegant standing shower with new tile and clean white cabinets.
But other spaces seen in the listing photos have a dated decor.
The primary bedroom still has yellow walls—much like the ones originally found in the pre-renovation dining room—plus old-fashioned furnishings.
While the property brothers gave the living and dining rooms a dramatic update, there’s plenty of room for the next owner to add their own personal touch.
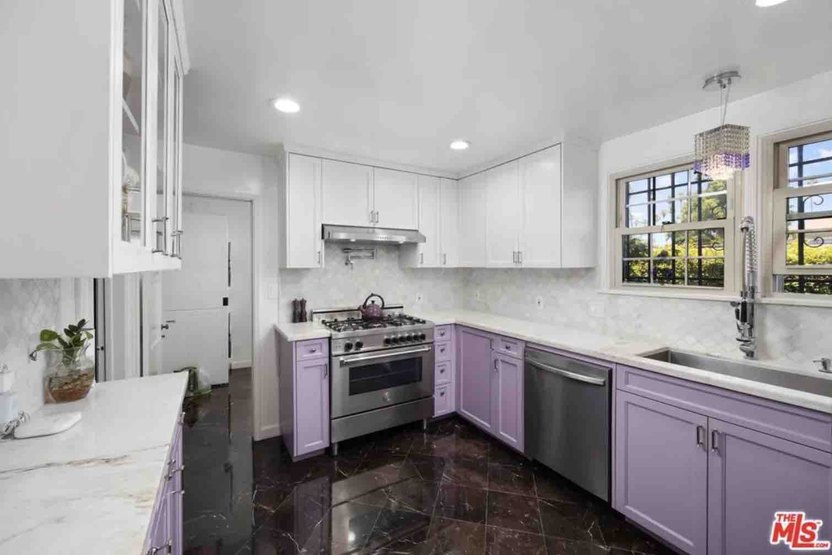
Realtor.com

Realtor.com

Realtor.com

Realtor.com
Categories
Recent Posts


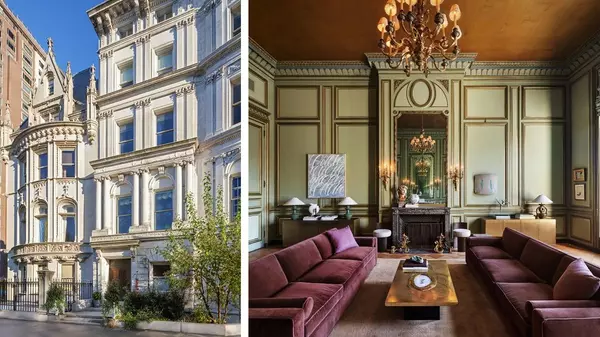

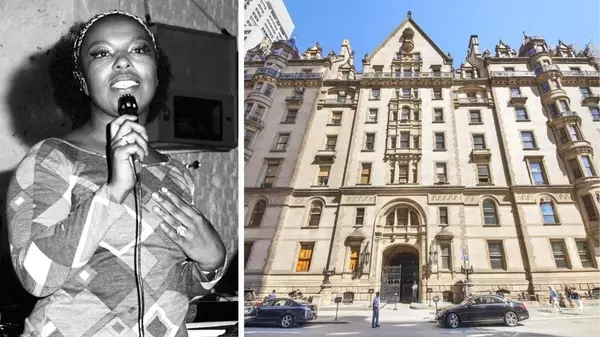
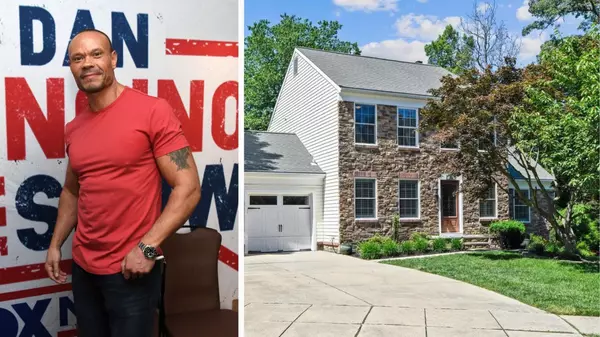





676 N Michigan Ave. Ste 3010, Chicago, IL, 60611, United States