Send Out the Bat Signal: Chicago Mansion Features a Living Room Batcave To Display a Fancy Car

Realtor.com
Paging Batman: A Chicago home that’s now on the market features a living room with a Batcave-style space with a 40-foot glass door to display a car. The list price: $2.5 million.
“It was always designed so you could show off your car in the living room,” says Eugene Fu with Christie’s International Real Estate. Fu is co-listing the property with Catherine Caravette with CRE Advising.
“For any car collector or enthusiast, you can have a fantastic Ferrari or Lamborghini on display,” adds Fu. “To be able to have your car that is a work of art on display just like a work of art in your living room—that’s pretty cool.”
The minimalist home that is a showcase for both art and cars has been dubbed the Batcave.
A place where a superhero would live
“It is obviously not the official name of the space; however, it’s something that I think people can certainly subscribe to just because the space has a black and white palette and just the coolness factor of it,” says Fu. “It really would be like a space where a superhero like Batman would live.”
The stylish home was a filming site for several TV shows, including Showtime’s “The Chi,” and as a backdrop for photo shoots, including one for British Vogue, he says. The 7,400-square-foot home was also a warehouse.
The owners “took a warehouse with a barrel-vaulted ceiling and converted it into a residential space. The home itself is essentially on almost three lots, so when you walk in, you have this spaciousness and openness,” he says.

Janet Mackie Photography

Janet Mackie Photography
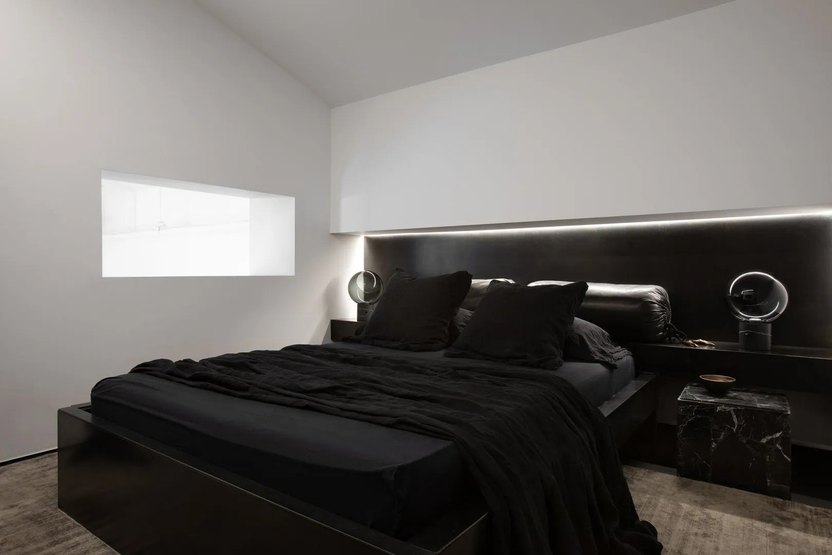
Janet Mackie Photography
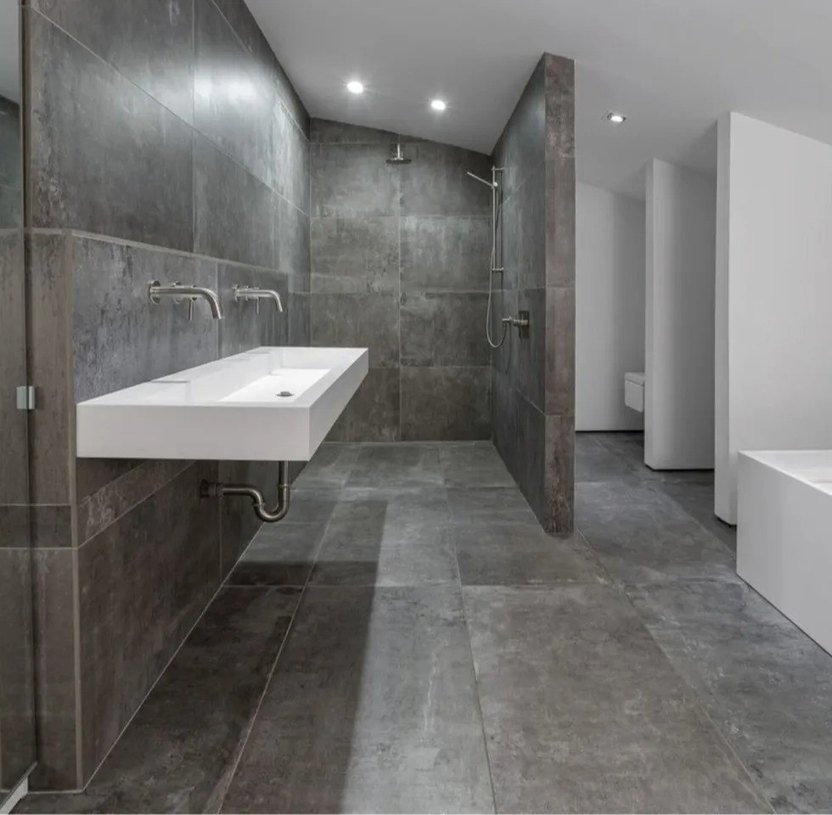
Janet Mackie Photography
‘American Dream Builders’ winner
The owners are designer Lukas Machnik and his partner, artist Lonney White. A decade ago, Machnik won the home improvement reality TV competition on “American Dream Builders,” a design series hosted by Nate Berkus.
Machnik designed this space as his personal residence, completing it just a few years ago.
“It’s something that’s really special when it’s your own space. You can really push the envelope in a lot of ways, because it’s really an expression of who you are,” Fu says. “One of the wonderful things about this is that there’s a real personality to the space that is so different from everything else out there.”
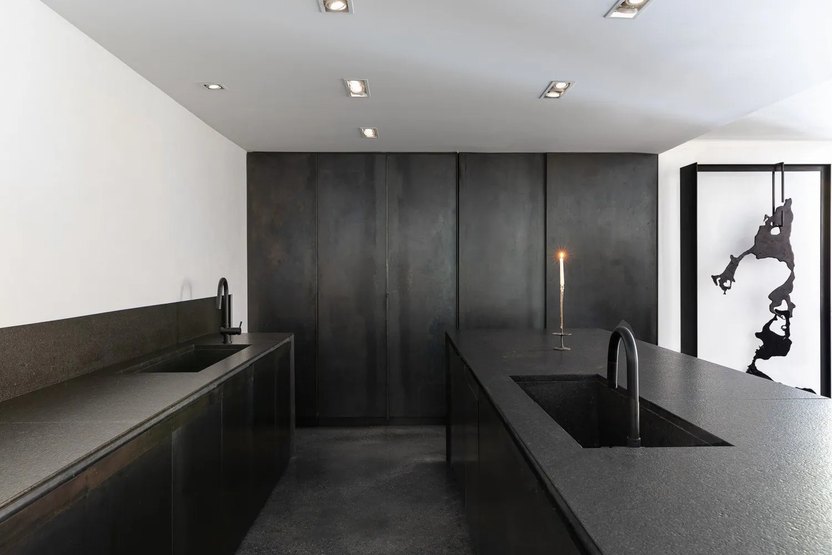
Janet Mackie Photography

Janet Mackie Photography

Janet Mackie Photography
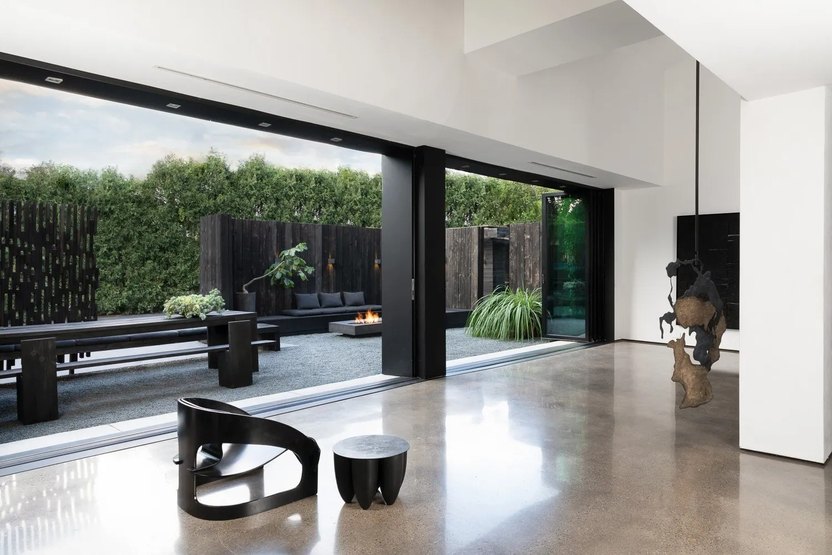
Janet Mackie Photography
Live-work setup
The live-work layout contains offices in the front of the house, where the owners have their businesses, and three bedrooms, three bathrooms, and multiple living spaces in the back.
“At the end of the day, it’s about the design,” Fu says. “It’s about the lines of the home, and it’s about the finishes and the details.”
One of those finishes, steel, is found throughout, including in the custom kitchen cabinets and more, Fu says.
“I have never been in a home where someone has put steel frames around the door frame in place of a wood door frame,” Fu explains. “When you add up all of the little details, they make a big impact.”
The sellers are leaving this home because much of their business is now on the East Coast.
Categories
Recent Posts


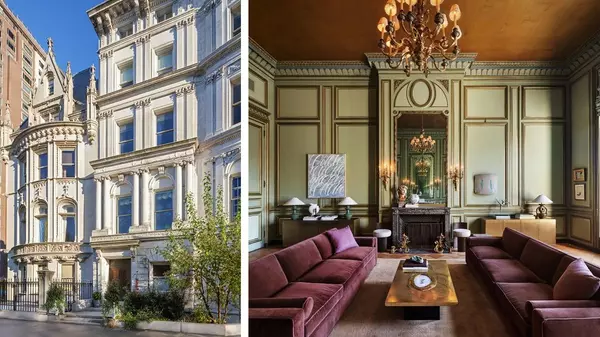


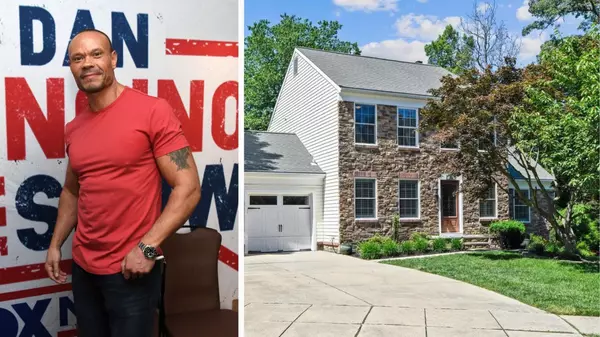

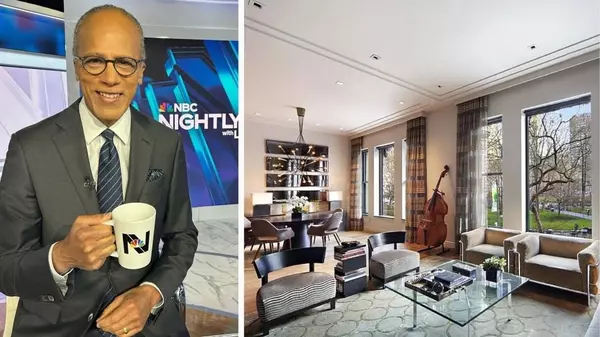
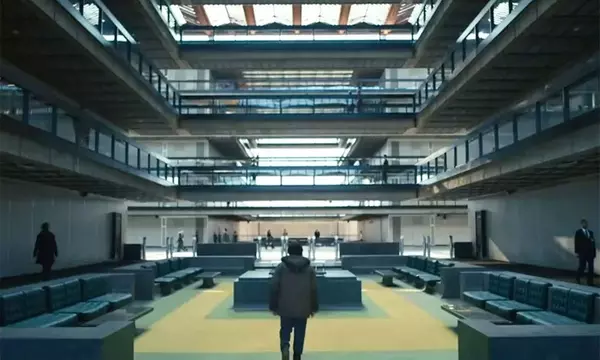


676 N Michigan Ave. Ste 3010, Chicago, IL, 60611, United States