Yolanda Hadid Shows Off Epic Texas Ranch She Shares With Joseph Jingoli—and Reveals Their Engagement

Architectural Digest
Former “Real Housewives of Beverly Hills” star Yolanda Hadid is not in Kansas (ahem, Los Angeles) anymore. Instead, she’s followed in the footsteps of many A-listers before her and upped sticks to Texas—specifically to a show-stopping ranch she shares with her newly minted fiancé, Joseph Jingoli.
The 60-year-old, who is mother to supermodel sisters Gigi and Bella, as well as musician Anwar, opened the doors to the jaw-dropping property in a new video for Architectural Digest, in which she just so happened to reveal that she and Jingoli are engaged.
Hadid, who was previously married to real estate developer Mohamed Hadid, before going on to tie the knot with music producer David Foster, explained in the tour that she designed every element of the home herself, creating a modern cowboy ranch that features a wild spread of amenities.
From a “honey bar” that she installed in place of a traditional wet bar stocked with alcohol in a nod to her partner, who has been sober for years, to an incredible tornado room, the former Bravo star shows that everything really is bigger (and better?) in Texas.
And, of course, this is not Hadid’s only home. The former model also owns a farmhouse in the pricey Pennsylvania neighborhood of Bucks County, as well as a penthouse in L.A. But for now, Texas appears to have her heart.
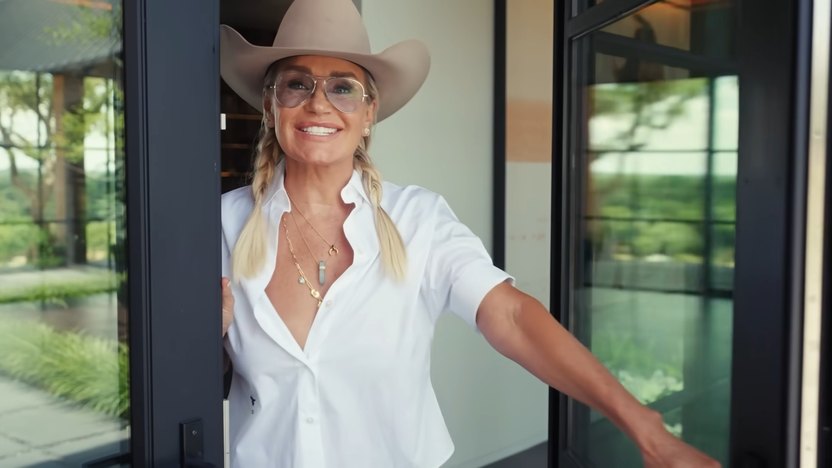
Architectural Digest

Architectural Digest

Architectural Digest

Architectural Digest
‘Industrial, modern’
For her Texas showpiece, she blended different aesthetics to create an upscale, yet casual vibe, she told AD.
“My overall vision for this house was industrial, modern, enjoying life, put your boots up on the table and just enjoy this beautiful Texas,” she said.
The Dutch former model recounts that she was introduced to Fort Worth by her partner, Jingoli, over six years ago, and fell in love with the “mecca” of “cowboys and horses.”
“I love the culture,” she gushes. “The people are extraordinary.”
Hadid then designed the home herself to bring her vision to mind. The entertainment area in moody black, with the fireplace, showcases her collection of crystals and old books from, Holland, France, and Sweden.
Master of the ‘ranch aesthetic’
AD noted that the reality star “masters the ranch aesthetic” with beautiful reclaimed wood throughout, built-ins in a massive great room, a fireplace, and a custom steel table.
“I wanted something really industrial, and I couldn’t find it, so I designed this table myself and had it made by a steel artist in Fort Worth,” Hadid said of a dining table adjacent to the kitchen. “This is like the heart of the house.”
Come for the honey, honey
For the kitchen, she wanted an equally big island, something “where everybody could sit around.”
Other amazing details include accent walls made of recycled mushroom crates, and even a honey bar, which she said she installed in place of a more traditional cocktail setup.
“My partner Joey is 39 years sober. First I wanted to do a tequila bar, but that wouldn’t be appropriate in our home,” she explained. “So instead, I did a honey bar. I like to collect different honeys from wherever we travel.”
It’s clear she must travel a lot because the collection reaches the ceiling. The jars with the letters HH on the label are the honey she’s made at her farm in Pennsylvania where she keeps bees, she said.
Alas, the amazing all-glass fridge found at her Malibu home from her “Housewives” days isn’t here.
“I didn’t want to repeat the same story,” she said.
Instead, it’s a manageable, glass-front marvel in matte black, because shiny black “is very Las Vegas,” she joked.

Architectural Digest

Architectural Digest

Architectural Digest
Eye-popping pantry
Another eye-popping kitchen feature is the pantry, which again has storage for glass, cans, and baskets of every imaginable edible item. Because it’s “kind of isolated” and not like living in a big city.
“You kind of have to have everything at home,” she noted. “I wanted it to be industrial yet colorful.”
The pantry doubles as her tornado room, which is made of cinder blocks.
Outside is her “little slice of heaven,” a half-moon fire pit with seating that looks out to the lake below.
Boutique or mud room?
The mud room looks more like a fancy Western boutique, with shelving for hats, boots, and riding gear with rustic benches and shelving.
“I ride every day,” Hadid said. “I wanted this room to be very stockyard-feeling.”
Details include a reclaimed church bench, and old bridles and saddles decorate the space as well.

Architectural Digest
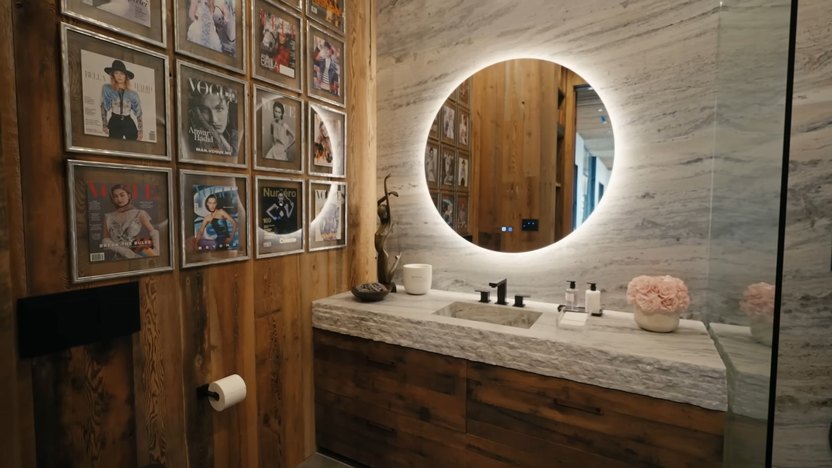
Architectural Digest

Architectural Digest

Architectural Digest
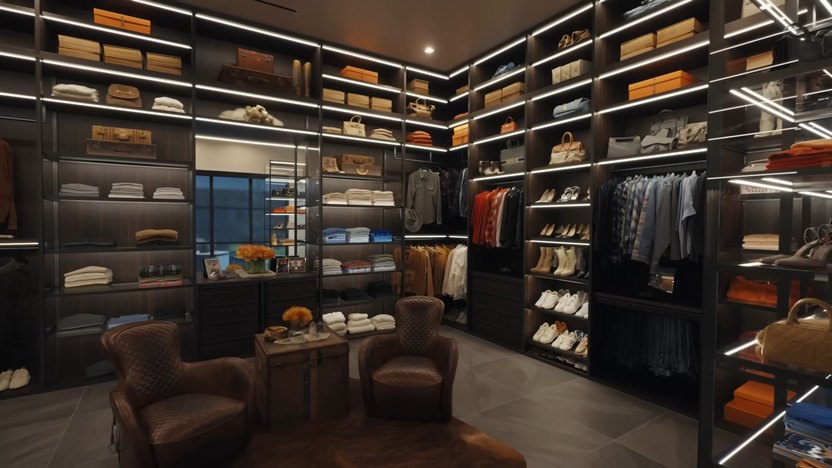
Architectural Digest
Bunk room
Another jaw-dropping feature is the “bunk bed room,” inspired by her granddaughter, Khai.
“I just wanted to make her something really cute,” she said of Gigi’s daughter with ex Zayn Malik. The bunk beds assure room for Khai’s friends and possible future grandchildren.
In the powder room, one wall is covered in her model children’s magazine covers.
Primary retreat
The primary bedroom features a vaulted ceiling and a huge picture window where Hadid can catch water views from bed. There’s also a stone fireplace in the somehow cozy yet airy room.
The primary bath is another extravagant set piece, with double vanities, a shared glassed-in shower, and a stone tub that she designed.
‘Dream closet’
Hadid’s “dream closet” features glass and wood shelving and also reaches from floor to ceiling. Noting that there are chairs in the closet, she said, the space “is not just a closet where you have clothes. … It’s where we … hang out.”
Categories
Recent Posts
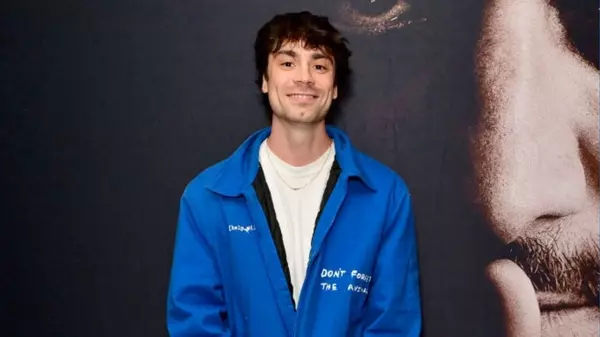

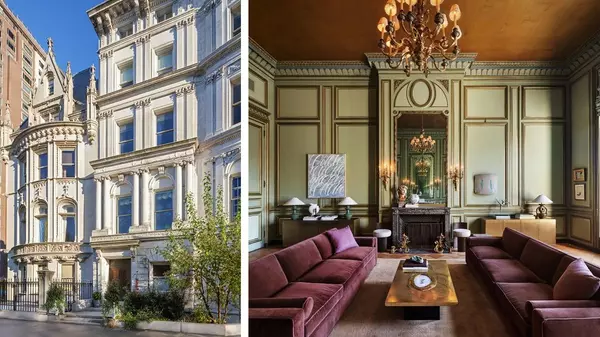
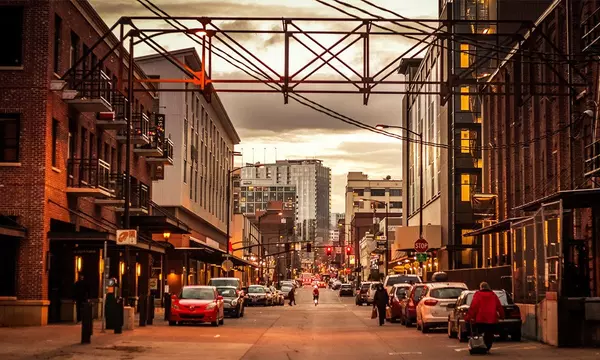
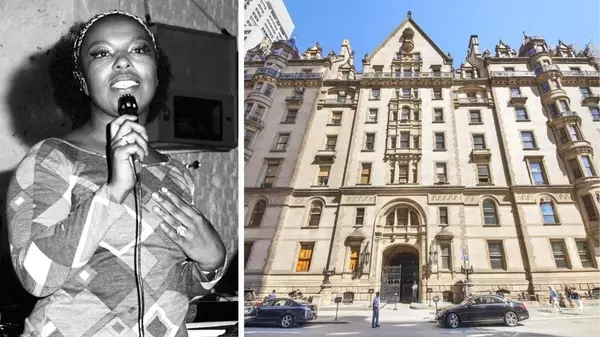
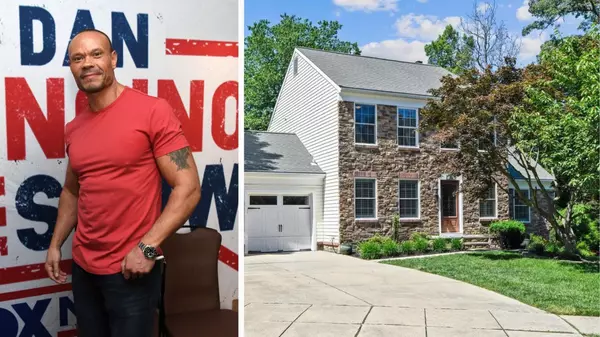
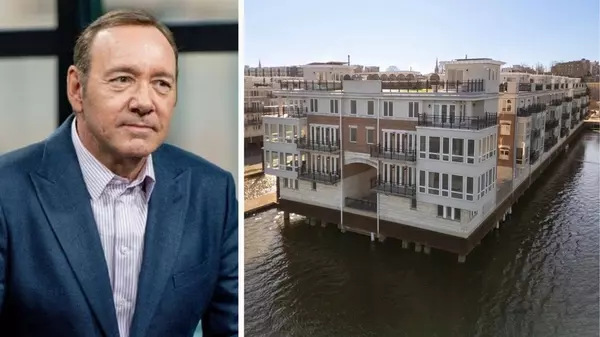
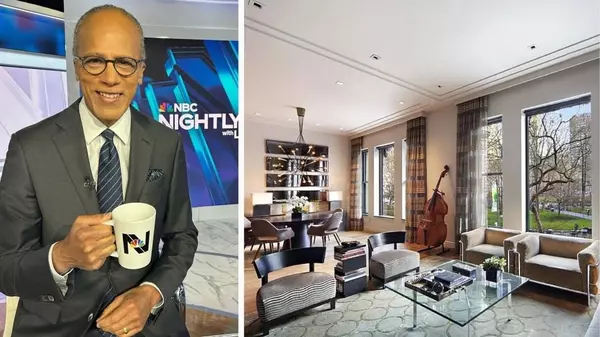
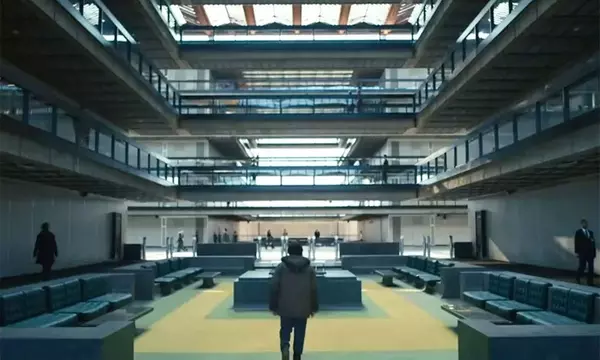
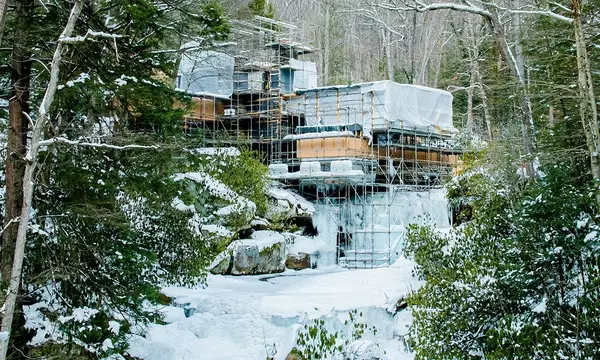

676 N Michigan Ave. Ste 3010, Chicago, IL, 60611, United States